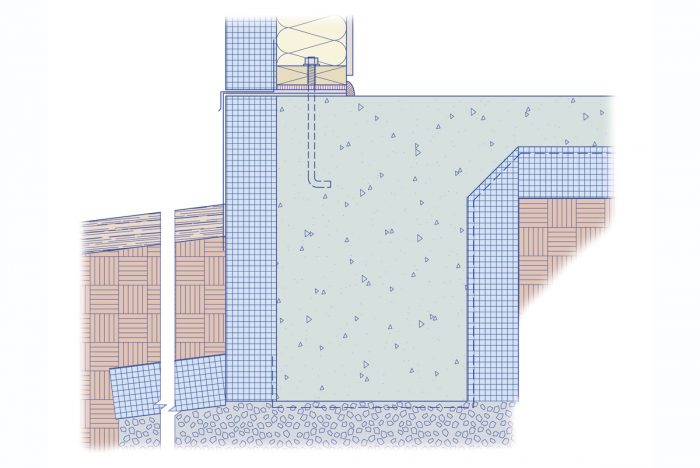|
Foundations:
During extremely cold weather conditions, the foundation of a building can be a primary cause of heat loss and can also be affected by surrounding soil conditions. Good drainage and foundation waterproofing are crucial components that can prevent cold weather problems. If surface moisture is not handled properly from the beginning, it can become an expensive hassle later on. Surface moisture can arise from exterior sources, such as rain, humid air or ground-water, or interior sources, such as humidifiers, unvented washing and/or drying machines and bathrooms. One way to prevent surface moisture early on is through the installation of a mitigation system, which typically consists of many of perforated pipes that are placed in specific locations beneath the slab that connect and stub out of the slab at an exhaust point. A second way to prevent surface moisture is through eliminating low spots that surround the building’s foundation. If these low spots cannot be removed, cleaning these areas at least twice a year and performing a hose test can also improve the foundation’s ability to resist unwanted moisture from entering the building. Ground temperatures are invariably colder than those indoors during cold weather, so there will be some degree of heat loss. The amount of heat loss depends on the outside temperature, soil temperature and the quantity and quality of insulation in place. To determine what insulation foam is most appropriate for your specific building project, the r-value is a useful parameter that represents the resistance of the insulation foam board to heat flow. A higher the r-value signifies greater insulation power of the material; therefore, long-term buildings typically require insulation materials of a higher r-value. Gaining in popularity, insulated concrete forms (ICF) are hollow foam blocks comprised of both expanded polystyrene (EPS) and steel reinforced concrete that are stacked into the shape of the exterior walls of a building. Typically reinforced with a steel rebar and filled with concrete, ICFs are then covered with brick, stucco, rock or siding, depending upon the specific building requirements. |
Exterior Walls:
The three biggest concerns when it comes to walls in cold weather is air, moisture and heat loss. Most cold weather construction effectively combats these concerns through the use of double walls, which involves building two stud walls; one that is load-bearing and a second wall that is not. The load-bearing wall is generally sheathed in plywood to permit insulation to be installed from one side, whereas the double-wall system still includes components of a standard wall-like structural sheathing and housewrap. |
- Welcome
- PORTFOLIO
-
Services
-
Geotechnical Engineering
>
- Geotechnical Explorations >
-
FOUNDATION ENGINEERING
>
- GEOLOGICAL ENGINEERING >
- Septic Engineering >
- PHASE I-III ASSESSMENTS
- ENVIRONMENTAL ASSESSMENTS >
- Site-Specific Seismic Evaluations >
- BUILDING ASSESSMENTS >
- Retaining Walls
- Shoring
- Pin Piles
- Gabion wall
- HELICAL PIER
- Structural Retrofitting
- MANTA RAY ANCHORS
- GEOPHYSICS
- PAVEMENTS / PUBLIC WORKS >
- SOFTWARE >
-
Geotechnical Engineering
>
- Contact Us
- Employment
- Library
- Florida Geo Services
- Blog
- Landing 2024
- Welcome
- PORTFOLIO
-
Services
-
Geotechnical Engineering
>
- Geotechnical Explorations >
-
FOUNDATION ENGINEERING
>
- GEOLOGICAL ENGINEERING >
- Septic Engineering >
- PHASE I-III ASSESSMENTS
- ENVIRONMENTAL ASSESSMENTS >
- Site-Specific Seismic Evaluations >
- BUILDING ASSESSMENTS >
- Retaining Walls
- Shoring
- Pin Piles
- Gabion wall
- HELICAL PIER
- Structural Retrofitting
- MANTA RAY ANCHORS
- GEOPHYSICS
- PAVEMENTS / PUBLIC WORKS >
- SOFTWARE >
-
Geotechnical Engineering
>
- Contact Us
- Employment
- Library
- Florida Geo Services
- Blog
- Landing 2024


