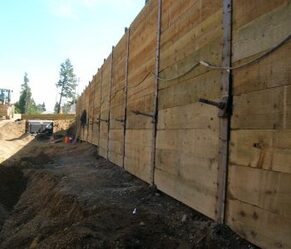|
What is a Retaining Wall?
Retaining walls are, as the name suggests, any wall that is designed to retain any material. The material could be earth, water, anything else that needs to be retained. Common examples of retaining walls in everyday life are basement walls, swimming pool walls, and landscape walls. Retaining walls are structures used to provide stability for earth or other materials at their natural slopes. In general, they are used to hold back or support soil banks and water or to maintain a difference in the elevation of the ground's surface on each of the wall's sides. Also, retaining walls are often used in the construction of buildings having basements, roads, or bridges when it is necessary to retain embankments or earth in a relatively vertical position. Retaining walls are commonly supported by soil (or rock) underlying the base slab, or supported on piles - as in cases of bridge abutments - and cases where water may erode or undercut the base soil - as in waterfront structures. Gravity retaining walls rely on the mass of the wall structure for stability. The wall mass must be sufficient to counteract sliding and overturning forces from the retained soil. These systems can use stone, concrete or other heavy material as well as mechanically stabilized earth (MSE) for stability. These are the most common type of retaining walls and include gabions, bin walls, and modular block concrete construction. In most cases the slope behind the wall needs to be temporarily removed during construction. For mechanically stabilized earth walls, the reinforcing often extends horizontally into the embankment about as far as the exposed wall face is tall.
Cantilever retaining walls have a large effective mass due to the soil placed over a horizontal section of the wall. These walls are typically constructed of cast-in-place, reinforced concrete. The horizontal (cantilevered) leg of the structure can either extend back into the retained soil or out away from the slope. The slope behind the wall typically needs to be temporarily removed during construction. Cantilever walls are relatively expensive due to the work required to build concrete forms, install reinforcing, pour concrete, and provide joints between pours. The concrete needs ample time to cure before the soil can be replaced behind the wall.
|
|
Anchored (or tieback) retaining walls use cables driven horizontally into the soil to counteract opposing horizontal forces from the retained soils. The anchors, which typically pull horizontal plates or sheets against the soil, can be soil nails, tieback cables, or screw anchors. The soil behind the wall does not need to be removed during construction. The anchors may need to extend into the embankment quite a way, which can impact buried utilities or future development. |
|
Soldier pile walls provide support through the stiffness of the steel beams supported by the ground below the finished grade. They are effective earth retention systems in both “fill” and “cut” wall situations and are especially useful along property boundaries. Soldier pile systems can be used as permanent retaining walls and as temporary shoring. Soldier pile walls consist of soldier pile beams (steel HP or W sections) that are vertically driven or concreted into drilled holes. The structural lagging, which spans the between piles typically consists of horizontally placed timber, steel plates, concrete sections, or reinforced shotcrete. For wall heights in excess of about 15 feet, additional resistance to active earth pressures may be provided by tieback anchors, dead man anchors, or internal bracing.
|





