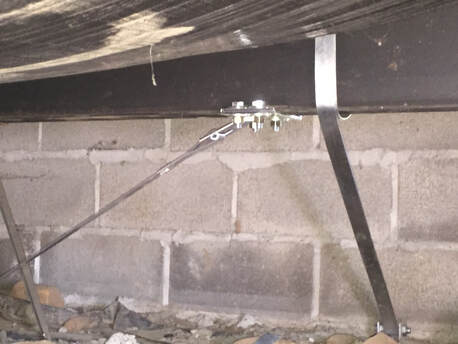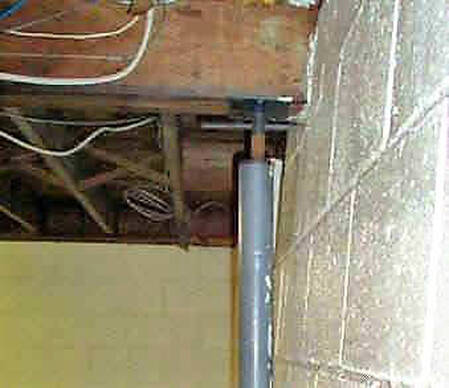|
The Structural system is checked as part of a Professional Engineer's home inspection. One of the biggest concerns of home buyers is the structure of the building. If you buy a building that has a structural defect, the fact that most buildings have no structural defects is of little comfort. You want to know if the house or building you are considering purchasing is structurally sound.
Some real estate buyers mistakenly believe structural defects are only a concern in older buildings. Other real estate purchasers feel they can find structural defects just by "looking carefully". Still other buyers feel that an old building that is still standing must have no structural defects. Structural defects can be costly to correct. Your best chance of finding the structural defect before you purchase the home or building is have a home inspection performed by a Professional Engineer. Many structural defects have only subtle symptoms. For example, a home or building buyer may not recognise floor joists or a sill plate with termite damage that needs $20,000 worth of repairs. Rot in ceiling joists or roof rafters can also be costly to repair, and may not be apparent when casually examining the building. |
|
HOW CAN STRUCTURE BE CHECKED WITHOUT PLANS?
Today, when a house or building is designed, a Registered Architect or Professional Engineer may perform calculations to determine the required size and spacing of beams, joists, etc. Alternatively, the Registered Architect or Professional Engineer can rely upon accepted design guidelines. Either method produces a structure that can support the expected loads. In either case, the Registered Architect or Professional Engineer needs to use their professional judgement and experience to make sure the building is safe. Blindly applying accepted design guidelines can result in a building that is not structurally capable of supporting the expected loads. Most homes and buildings have many of the structural elements obscured. Even if there was sufficient time to take all the needed measurements, the Professional Engineer performing the inspection cannot calculate the load bearing capacity of every section of a home or building. Further, it is not possible to know the design parameters of, for example, old wood floor joists. Other methods must be employed to determine the structural soundness of the home or building. Assessing the structural integrity of home or building involves a lot more than a bounce test. Most people would agree that the house in the photograph to the right is not structurally sound. Most houses and buildings have much more subtle indications of structural deficiencies. Evaluating structural soundness requires considering:
|



