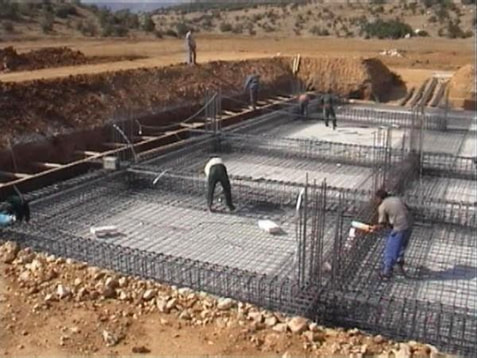|
MAT OR RAFT FOUNDATIONS:
A raft foundation, also called a mat foundation, is essentially a continuous slab resting on the soil that extends over the entire footprint of the building, thereby supporting the building and transferring its weight to the ground. A raft foundation is often used when the soil is weak, as it distributes the weight of the building over the entire area of the building, and not over smaller zones (like individual footings) or at individual points (like pile foundations). This reduces the stress on the soil. A raft foundation is also very good for basements. Foundations are created by excavating soil in order to find strong, compact, undisturbed natural soil that is at least a few feet below ground level. This soil is much stronger than the loose soil at the surface. If we construct a raft foundation at say 10 feet below ground, and build concrete walls around the periphery, this makes an excellent basement. Therefore, an engineer designing a building with a basement will tend to choose a raft foundation over other types of foundations. SLAB ON GRADE:
Slab on grade foundations are concrete floor slabs which are poured at grade or ground level to make a foundation for a home or business. Before it is built, contractors will excavate the soil surrounding the area where the foundation is to be built and make sure that the ground is stable enough to support the structure. Typically, the perimeter of the slab is thicker than the rest of the surface. This section is like a footer, helping to distribute the weight of the exterior walls evenly across the soil beneath the structure. Common Problems in Slab on Grade Foundations:
Slab Cracks: This is the most common problem in slab on grade foundations. When the ground beneath the slab on grade foundation isn’t prepared correctly, if it is poorly compacted, or if there is not enough moisture in the soil and it shrinks, this can cause settlement of the slab and slab cracks will begin to form. They can also occur in the garage, and you might notice cracks in the garage column as well. Sloping Floors: Sloping floors are a problem that can occur when the slab on grade foundation settles unevenly. The settlement causes the floors to slope or become uneven. Leaning Chimneys: The footings of a chimney can become uneven and this can cause problems to occur with the chimney. If the chimney leans, there is a danger to the home and possibly to neighboring structures. A leaning chimney is a serious foundation problem and should be looked at immediately. |
|
WAFFLE SLAB FOUNDATIONS:
A waffle slab foundation, also called a ribbed slab foundation, is an above-ground type of foundation used to provide a load-bearing capacity in expansive, rocky, or hydro collapsible soils. The foundation is created by placing a series of single-use plastic forms directly on grade to create a grid of ribs, and then monolithically pouring a post tensioned, rebar, or fiber reinforced concrete slab, usually 4 to 8 inches thick between the ribs. Sometimes, expanded polystyrene blocks are used instead of plastic forms, to prevent air pockets under the slab. The monolithic pour creates concrete beams running throughout the footprint and perimeter of the foundation, with voids between, in one continuous operation. The completed slab then sits on the ground bearing on the ribs created between the forms. The void areas underneath the slab allow for soil movement. A waffle slab foundation is very stiff, with strength to resist differential swelling resulting from landscaping practices, surface drainage, or flooding from any source. It does not require pre-soaking underlying soil pads, and there is no need for footings, meaning no earth spoils. And, since the slab section is typically 14 to 20 inches above grade, it typically does not require a capillary break or moisture barrier. |




